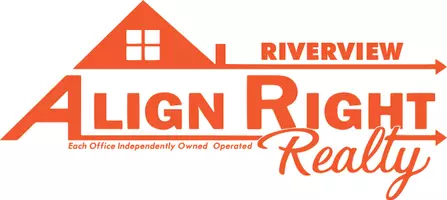
3 Beds
2 Baths
1,480 SqFt
3 Beds
2 Baths
1,480 SqFt
Open House
Sat Sep 13, 12:00pm - 3:00pm
Key Details
Property Type Single Family Home
Sub Type Single Family Residence
Listing Status Active
Purchase Type For Sale
Square Footage 1,480 sqft
Price per Sqft $378
Subdivision Stonehedge
MLS Listing ID TB8406832
Bedrooms 3
Full Baths 2
HOA Y/N No
Year Built 1985
Annual Tax Amount $4,812
Lot Size 7,840 Sqft
Acres 0.18
Lot Dimensions 80x100
Property Sub-Type Single Family Residence
Source Stellar MLS
Property Description
CARROLLWOOD VILLAGE POOL HOME—RENOVATED, NO HOA & NEW ROOF (2024)! Beautifully updated 3/2, single-story pool home with over $70,000 in recent renovations and upgrades. Set slightly above street level in Flood Zone X, this inviting residence offers a flowing open layout, abundant natural light, and soaring vaulted ceilings with expansive sliders that make the home feel larger than its size and frame serene views of the pool oasis.
Major updates include a NEW ROOF (2024), NEW AC (2025), water heater (2024), irrigation system (2025), attic insulation, appliances, and more. Over $20K invested in brand-new hurricane-rated windows & sliders (2025) adds safety, efficiency, and valuable insurance credits. The primary suite features dual sinks, granite counters, a standing shower, and lanai access, while the pool area boasts a new pump, filter, handrail, and vibrant color-changing LED lights.
Outside, enjoy a fenced yard with dog run, new shed, covered patio, lush landscaping, and security cameras. This home has already passed a 4-point inspection, giving buyers confidence that no additional repairs are needed.
Sellers fell in love with this home for its peaceful community, no HOA, and central location close to schools, parks, dining, and even a quick escape to the Gulf beaches.
Call today to book your private tour—this move-in ready home requires no repairs, no flood insurance, and has all major updates already complete. Sellers are motivated, flexible on closing dates, and committed to making the process as smooth as possible. They welcome buyers, they value our agents, and they're ready to work with you.
Location
State FL
County Hillsborough
Community Stonehedge
Area 33624 - Tampa / Northdale
Zoning RSC-6
Rooms
Other Rooms Attic, Breakfast Room Separate
Interior
Interior Features Cathedral Ceiling(s), Ceiling Fans(s), Eat-in Kitchen, High Ceilings, Open Floorplan, Primary Bedroom Main Floor, Solid Surface Counters, Solid Wood Cabinets, Split Bedroom, Thermostat, Vaulted Ceiling(s), Walk-In Closet(s), Window Treatments
Heating Central, Electric
Cooling Central Air
Flooring Slate, Vinyl
Fireplaces Type Living Room, Stone, Wood Burning
Fireplace true
Appliance Dishwasher, Disposal, Dryer, Electric Water Heater, Freezer, Ice Maker, Microwave, Range, Refrigerator, Washer, Water Softener
Laundry In Garage
Exterior
Exterior Feature Dog Run, French Doors, Lighting, Private Mailbox, Rain Gutters, Sidewalk, Sliding Doors
Parking Features Driveway, Garage Door Opener
Garage Spaces 2.0
Fence Fenced, Vinyl, Wood
Pool Gunite, Heated, In Ground, Lighting
Community Features Golf Carts OK, Park, Sidewalks, Street Lights
Utilities Available BB/HS Internet Available, Cable Connected, Electricity Connected, Fiber Optics, Phone Available, Public, Sewer Connected, Sprinkler Meter, Water Connected
Amenities Available Trail(s)
View Pool
Roof Type Shingle
Porch Covered, Patio, Rear Porch
Attached Garage true
Garage true
Private Pool Yes
Building
Lot Description In County, Landscaped, Near Golf Course, Near Public Transit, Sidewalk, Paved
Story 1
Entry Level One
Foundation Block, Slab
Lot Size Range 0 to less than 1/4
Sewer Public Sewer
Water Public
Architectural Style Contemporary
Structure Type Stucco
New Construction false
Schools
Elementary Schools Essrig-Hb
Middle Schools Hill-Hb
High Schools Gaither-Hb
Others
Pets Allowed Yes
Senior Community No
Ownership Fee Simple
Acceptable Financing Cash, Conventional, FHA, VA Loan
Listing Terms Cash, Conventional, FHA, VA Loan
Special Listing Condition None

GET MORE INFORMATION







