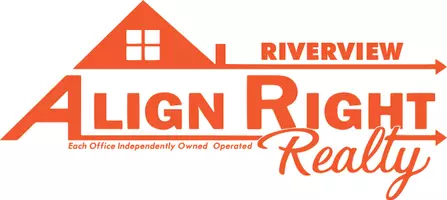
4 Beds
3 Baths
2,220 SqFt
4 Beds
3 Baths
2,220 SqFt
Key Details
Property Type Single Family Home
Sub Type Single Family Residence
Listing Status Active
Purchase Type For Sale
Square Footage 2,220 sqft
Price per Sqft $277
Subdivision Waterset Ph 4B South
MLS Listing ID TB8425785
Bedrooms 4
Full Baths 2
Half Baths 1
Construction Status Completed
HOA Fees $135/ann
HOA Y/N Yes
Annual Recurring Fee 135.0
Year Built 2021
Annual Tax Amount $10,061
Lot Size 6,098 Sqft
Acres 0.14
Property Sub-Type Single Family Residence
Source Stellar MLS
Property Description
Welcome to this 4 bedroom, 2 bathroom pool home with 2,222 square feet of living space in the highly desirable Waterset community of Apollo Beach. This popular Bayview floorplan, built in 2021 by Beazer Homes, offers a perfect mix of modern design, energy efficiency, and the relaxed Florida lifestyle.
The open concept layout makes it easy to entertain or enjoy everyday living. The large kitchen is the heart of the home and overlooks the dining area and great room, creating a seamless flow. The kitchen features stainless steel Samsung appliances, granite counters, a large island, and plenty of cabinet space. Oversized windows, plantation shutters throughout, and double sliding doors fill the home with natural light and provide beautiful views of your private pool.
The primary suite is tucked away for privacy and includes a tray ceiling, large walk-in closet, and a spa-style ensuite bath with dual sinks, a soaking tub, and a walk-in shower. Three additional bedrooms provide flexible space for a home office, guest suite, or playroom.
Step outside and enjoy your own backyard retreat. A beautiful pool with hot tub, brick-paver patio, and spacious covered lanai extend your living space outdoors, while the fully fenced yard offers both privacy and security. The roomy front porch overlooks a community greenspace, giving you an inviting view right from your doorstep.
Premium features in this home include 6x24 wood-look tile throughout, Plantation shutter window treatments, 8' entry and interior doors, a tray ceiling in the foyer and primary bedroom, flush-mount LED lighting in the great room, and custom interior paint throughout. Nestled on a cul-de-sac street, the home offers additional peace and privacy. Built to meet and exceed the latest ENERGY STAR® standards, the home also provides outstanding efficiency, and flood insurance is not required in Waterset.
Living in Waterset means enjoying resort-style amenities, including 2 clubhouses, café, two gyms, scenic walking and biking trails, sports courts, multiple pools, playgrounds, and a busy calendar of community events. With nearby shopping, dining, and top-rated schools, plus easy access to Tampa, St. Petersburg, and Sarasota, this home blends comfort, convenience, and lifestyle in one of Apollo Beach's most popular neighborhoods.
Location
State FL
County Hillsborough
Community Waterset Ph 4B South
Area 33572 - Apollo Beach / Ruskin
Zoning PD
Rooms
Other Rooms Media Room
Interior
Interior Features Ceiling Fans(s), Eat-in Kitchen, Kitchen/Family Room Combo, Living Room/Dining Room Combo, Open Floorplan, Solid Surface Counters, Solid Wood Cabinets, Stone Counters, Thermostat, Tray Ceiling(s), Walk-In Closet(s)
Heating Central, Natural Gas
Cooling Central Air
Flooring Tile
Furnishings Unfurnished
Fireplace false
Appliance Convection Oven, Dishwasher, Dryer, Microwave, Refrigerator, Washer
Laundry Inside, Laundry Room
Exterior
Exterior Feature Hurricane Shutters, Lighting, Rain Gutters, Sidewalk, Sliding Doors
Parking Features Driveway
Garage Spaces 2.0
Fence Fenced, Other
Pool Gunite, In Ground
Community Features Association Recreation - Owned, Clubhouse, Community Mailbox, Deed Restrictions, Dog Park, Fitness Center, Park, Playground, Pool, Restaurant, Sidewalks, Tennis Court(s)
Utilities Available BB/HS Internet Available, Cable Available, Electricity Connected, Natural Gas Connected, Phone Available, Public, Sewer Connected, Water Connected
Amenities Available Basketball Court, Clubhouse, Fence Restrictions, Fitness Center, Lobby Key Required, Park, Pickleball Court(s), Playground, Pool, Recreation Facilities, Tennis Court(s), Trail(s)
View Park/Greenbelt, Pool, Trees/Woods
Roof Type Shingle
Porch Front Porch, Porch, Rear Porch
Attached Garage true
Garage true
Private Pool Yes
Building
Lot Description Greenbelt, In County, Landscaped, Level, Sidewalk, Paved
Story 1
Entry Level One
Foundation Slab
Lot Size Range 0 to less than 1/4
Builder Name Beazer Homes
Sewer Public Sewer
Water Public
Architectural Style Contemporary, Craftsman
Structure Type Block,Stucco
New Construction false
Construction Status Completed
Others
Pets Allowed Cats OK, Dogs OK, Yes
HOA Fee Include Pool,Maintenance Grounds,Management
Senior Community No
Ownership Fee Simple
Monthly Total Fees $11
Acceptable Financing Cash, Conventional, FHA, VA Loan
Membership Fee Required Required
Listing Terms Cash, Conventional, FHA, VA Loan
Special Listing Condition None
Virtual Tour https://www.zillow.com/view-imx/5db617d0-2d89-4e41-93fc-089f66cefdaa?wl=true&setAttribution=mls&initialViewType=pano

GET MORE INFORMATION







