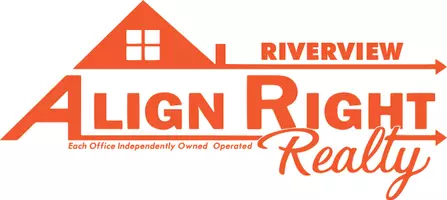
2 Beds
2 Baths
1,315 SqFt
2 Beds
2 Baths
1,315 SqFt
Key Details
Property Type Townhouse
Sub Type Townhouse
Listing Status Active
Purchase Type For Sale
Square Footage 1,315 sqft
Price per Sqft $182
Subdivision Oakwood Terrace Twnhms Phas
MLS Listing ID TB8426942
Bedrooms 2
Full Baths 1
Half Baths 1
HOA Fees $190/mo
HOA Y/N Yes
Annual Recurring Fee 2280.0
Year Built 2006
Annual Tax Amount $3,786
Lot Size 1,306 Sqft
Acres 0.03
Property Sub-Type Townhouse
Source Stellar MLS
Property Description
Location
State FL
County Hillsborough
Community Oakwood Terrace Twnhms Phas
Area 33594 - Valrico
Zoning PD
Rooms
Other Rooms Bonus Room
Interior
Interior Features High Ceilings, PrimaryBedroom Upstairs, Solid Wood Cabinets, Split Bedroom
Heating Central
Cooling Central Air
Flooring Ceramic Tile, Laminate
Fireplace false
Appliance Dishwasher, Dryer, Microwave, Range, Refrigerator, Washer
Laundry Inside
Exterior
Exterior Feature Sidewalk, Sliding Doors
Garage Spaces 1.0
Community Features Community Mailbox, Deed Restrictions, Pool, Street Lights
Utilities Available Cable Connected, Electricity Connected, Sewer Connected
Roof Type Shingle
Attached Garage true
Garage true
Private Pool No
Building
Story 2
Entry Level Two
Foundation Block
Lot Size Range 0 to less than 1/4
Sewer Public Sewer
Water Public
Structure Type Block
New Construction false
Others
Pets Allowed Cats OK, Dogs OK
HOA Fee Include Pool,Escrow Reserves Fund,Maintenance Grounds,Sewer,Water
Senior Community No
Pet Size Small (16-35 Lbs.)
Ownership Fee Simple
Monthly Total Fees $190
Acceptable Financing Cash, Conventional, FHA
Membership Fee Required Required
Listing Terms Cash, Conventional, FHA
Special Listing Condition None
Virtual Tour https://www.propertypanorama.com/instaview/stellar/TB8426942

GET MORE INFORMATION







