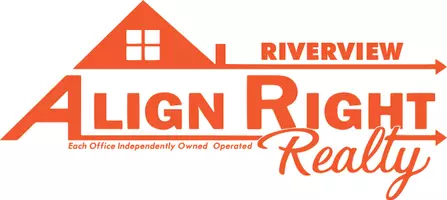
3 Beds
2 Baths
1,699 SqFt
3 Beds
2 Baths
1,699 SqFt
Key Details
Property Type Single Family Home
Sub Type Single Family Residence
Listing Status Active
Purchase Type For Sale
Square Footage 1,699 sqft
Price per Sqft $253
Subdivision Port Charlotte Sec 056
MLS Listing ID D6143640
Bedrooms 3
Full Baths 2
HOA Fees $75/ann
HOA Y/N Yes
Annual Recurring Fee 75.0
Year Built 2005
Annual Tax Amount $2,186
Lot Size 10,890 Sqft
Acres 0.25
Lot Dimensions 80c137c80c138
Property Sub-Type Single Family Residence
Source Stellar MLS
Property Description
Looking for a Florida retreat, seasonal escape, or permanent move? This beautifully maintained, fully furnished pool home in East Englewood/Port Charlotte could be the perfect fit. Custom-built in 2006 for its original (and only) owners, it offers comfort, privacy, and easy access to everything coastal living has to offer. Some of what it has to offer: 3 Bedrooms | 2 Bathrooms | 2-Car Garage; Open-concept kitchen with quartz countertops flows into the living and dining areas; Spacious screened lanai – perfect for entertaining; Only 15 minutes (9 miles) to Englewood Beach – enjoy beach bars, sunsets, dolphins, and water sports; Close to golf, marinas, restaurants, shopping, schools & nature trails; Built to modern hurricane standards – minimal storm damage over 19 years, no insurance claims. Updates include: Newer HVAC (approx. 7 years old, serviced annually), Weekly pool service & biweekly lawn care, Includes generator, pool cover, washer/dryer & all appliances.
Just bring your suitcase – this turn-key home comes with most furnishings shown and is ready for you to enjoy the Florida lifestyle. Whether you're a snowbird, second home buyer, or relocating full-time, this gem checks all the boxes! Start Living the Florida Lifestyle.
Location
State FL
County Charlotte
Community Port Charlotte Sec 056
Area 33981 - Port Charlotte
Zoning RSF3.5
Rooms
Other Rooms Breakfast Room Separate, Formal Dining Room Separate, Formal Living Room Separate, Inside Utility
Interior
Interior Features Ceiling Fans(s), Open Floorplan, Solid Surface Counters, Split Bedroom, Vaulted Ceiling(s), Walk-In Closet(s), Window Treatments
Heating Central, Electric
Cooling Central Air
Flooring Carpet, Ceramic Tile
Furnishings Turnkey
Fireplace false
Appliance Dishwasher, Dryer, Electric Water Heater, Microwave, Range, Refrigerator, Washer
Laundry Electric Dryer Hookup, Inside, Laundry Room, Washer Hookup
Exterior
Exterior Feature Private Mailbox, Rain Gutters, Sliding Doors
Parking Features Driveway, Ground Level, Off Street
Garage Spaces 2.0
Pool Gunite, In Ground, Screen Enclosure
Community Features Association Recreation - Owned, Deed Restrictions, Park, Playground
Utilities Available Cable Available, Cable Connected, Electricity Connected, Public, Water Available, Water Connected
Amenities Available Playground
View Pool
Roof Type Tile
Porch Patio, Rear Porch, Screened
Attached Garage true
Garage true
Private Pool Yes
Building
Lot Description In County, Oversized Lot, Paved
Entry Level One
Foundation Slab
Lot Size Range 1/4 to less than 1/2
Sewer Septic Tank
Water Public
Architectural Style Florida
Structure Type Block,Stucco
New Construction false
Others
Pets Allowed Yes
HOA Fee Include Other
Senior Community No
Ownership Fee Simple
Monthly Total Fees $6
Acceptable Financing Cash, Conventional, FHA, VA Loan
Membership Fee Required Optional
Listing Terms Cash, Conventional, FHA, VA Loan
Special Listing Condition None
Virtual Tour https://www.propertypanorama.com/instaview/stellar/D6143640

GET MORE INFORMATION







